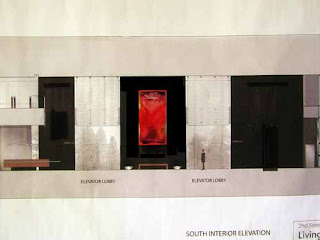
Sunday, April 15, 2007
Rehearsals
The format and size of the final commission was established by the site wall and the original modello. Nine by fifteen feet seemed the best solution.
I paint flat on a horizontal surface. This is necessary as I work in gel acrylic which, if upright its movement would be enhanced by the force of gravity. Usually I use table height platforms, but for this projects I felt it best to work at ground level. I will paint on specially order 10' x 5' plywood sheets.
I began rehearsals by doing several 10' x 15' paintings.
Friday, April 13, 2007
How it all started.
In March 2005, I was approached by Mr. Chuck Swanson, Vice President, Real Estate, for the British Columbia Investment Management Corporation (bcIMC) regarding any interest I might have in doing a commission for a new office tower project in Calgary.
During the summer of 2006, I submitted an “expression of interest” for a painting commission for the foyer of Livingston West, one of two office towers (http://www.livingstonplace.com/) being constructed in downtown Calgary.
I made a presentation to bcIMC and Bentall Management at a meeting on July 26 in Edmonton. The following day I visited the site of the project located at the corner of 3rd Avenue and 2nd Street SW in Calgary.
Having been awarded this commission in December 2006, this Blog was created to show the progress of the final painting.
The painting is based on the original Modello: It. - a small version of a larger commissioned painting used to show the person or body commissioning the large work for approval before the final design is put to hand. (In sculpture it is called a maquette which is French for a small model or in Italian a bozzetto.
The final version will be 15 feet high and 9 feet across.
LIVE WEB CAM
See the "live web cam" view of the construction of Livingston Place at http://www.livingstonplace.com/index.php?section=5&content=3











